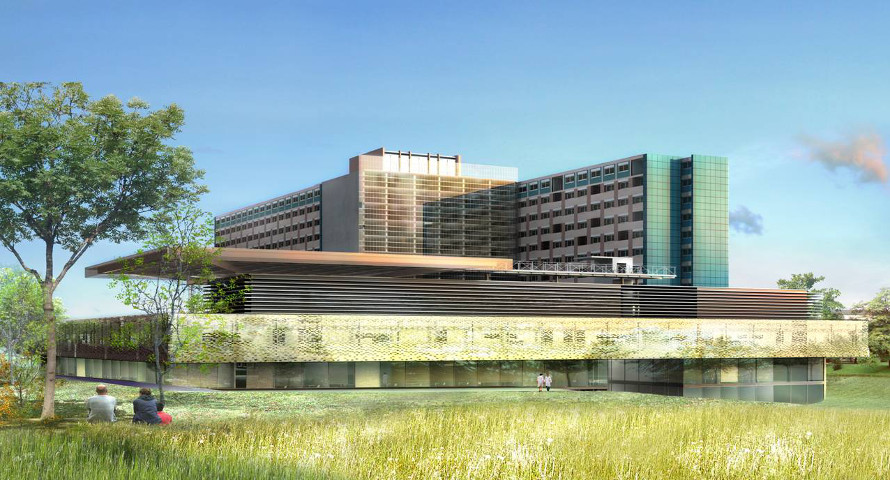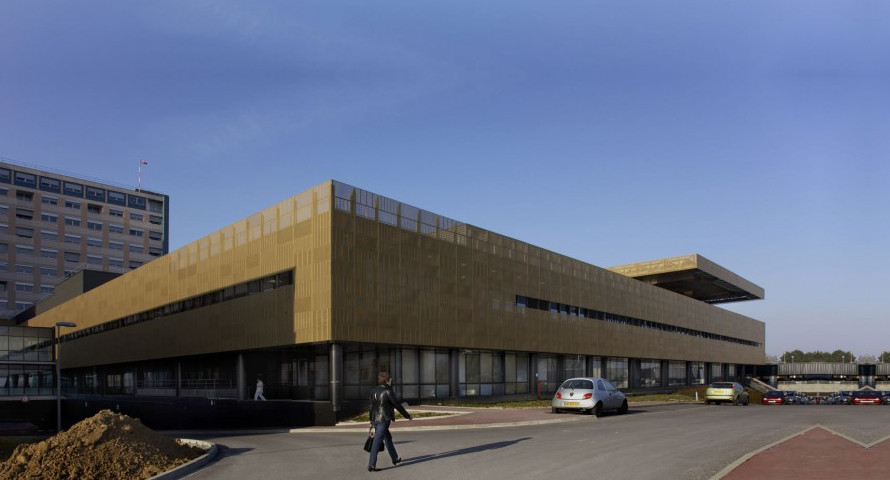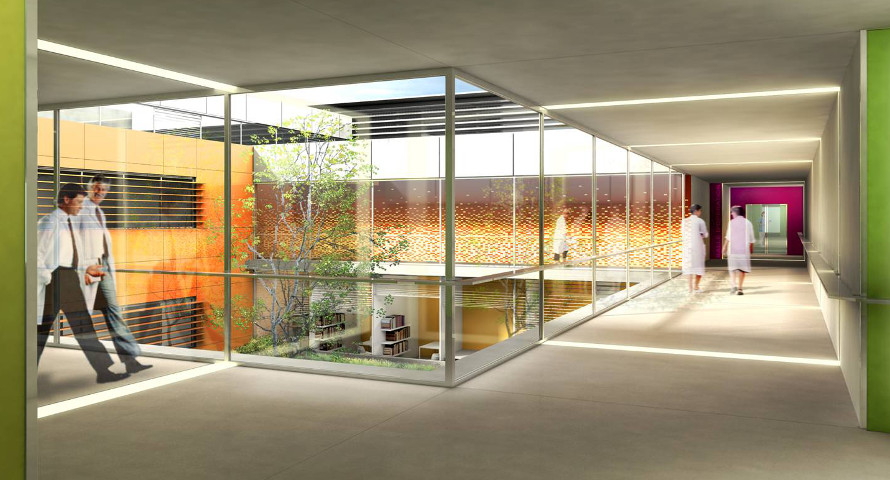Back to recent developments
Case study
Through its 2007 Hospital Plan, the St. Quentin Hospital Centre engaged in an in-depth restructuring of its building assets with the construction of a new technical facility,which, added to its 17 operation theatres, is one of the most significant structures nationwide.
A helicopter landing pad linked directly to the building was also constructed.
The M&G GROUP was assigned to manage the entire suite of project studies from a technical, administrative, legal and financial perspective.
A helicopter landing pad linked directly to the building was also constructed.
The M&G GROUP was assigned to manage the entire suite of project studies from a technical, administrative, legal and financial perspective.
Key figures
Surface area: 29.500 m² working area
Number of operation theatres: parking spaces: 17 operation theatres / 600 parking spaces
Total overall project investment ex-VAT: €70m
Number of operation theatres: parking spaces: 17 operation theatres / 600 parking spaces
Total overall project investment ex-VAT: €70m
Legal and Financial arrangements – Project Management Support : M&G GROUP
Project Manager : ZUBLENA-CABANNES / ARCHI-TECTURE / VICTOR CASTRO (parking)
Project Manager : ZUBLENA-CABANNES / ARCHI-TECTURE / VICTOR CASTRO (parking)






